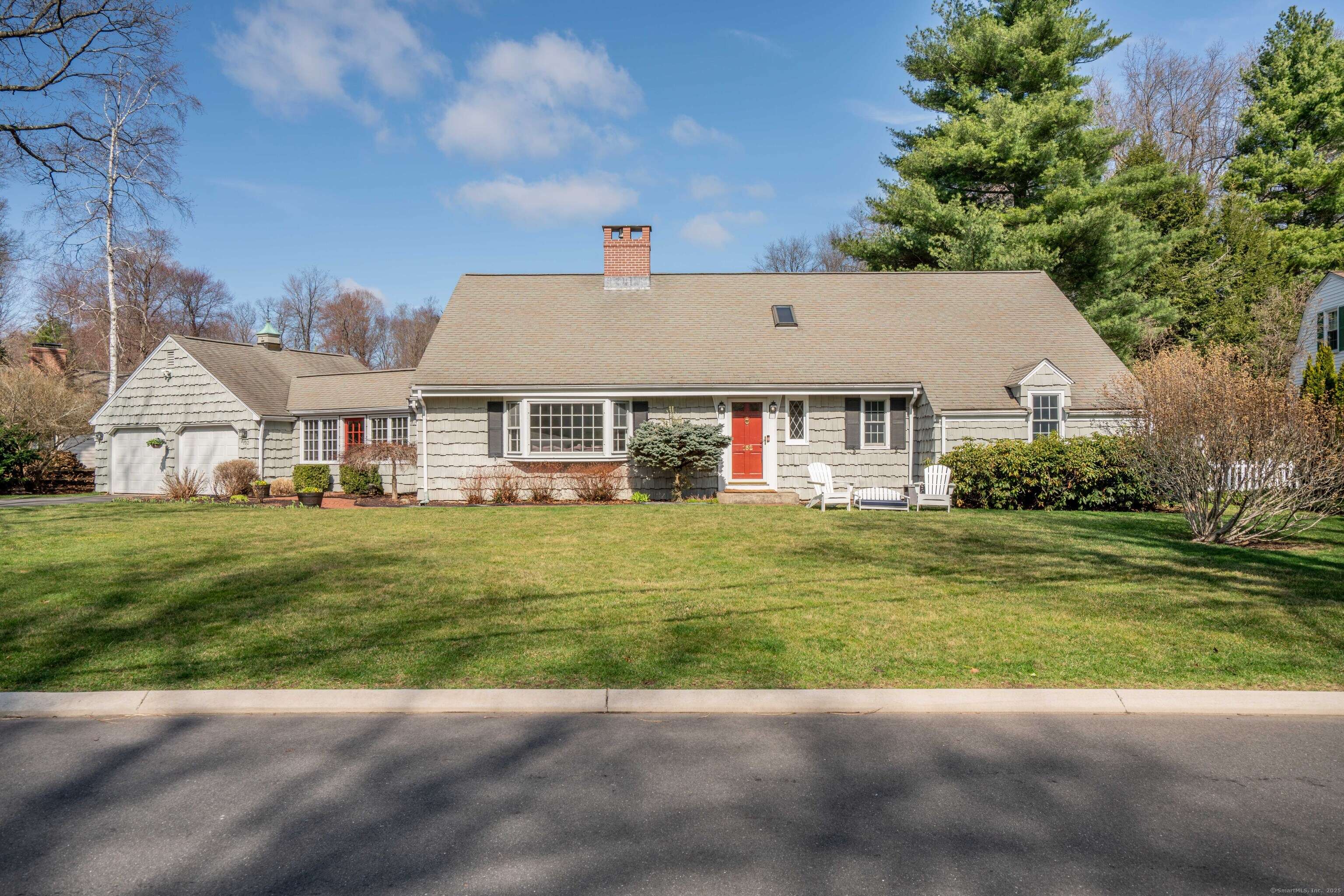For more information regarding the value of a property, please contact us for a free consultation.
132 Cliffmore Road West Hartford, CT 06107
Want to know what your home might be worth? Contact us for a FREE valuation!

Our team is ready to help you sell your home for the highest possible price ASAP
Key Details
Sold Price $807,500
Property Type Single Family Home
Listing Status Sold
Purchase Type For Sale
Square Footage 3,490 sqft
Price per Sqft $231
MLS Listing ID 24084848
Sold Date 06/16/25
Style Cape Cod
Bedrooms 5
Full Baths 3
Year Built 1959
Annual Tax Amount $14,467
Lot Size 0.390 Acres
Property Description
Welcome to this charming and spacious 2,890 sq. ft. Cape-style home, offering incredible flexibility with five bedrooms and three full baths! The main level features three bedrooms, including an option for a primary suite, along with a spacious kitchen boasting an eat-in area, fireplace, and direct access to an amazing sunroom. This versatile sunroom, which can also serve as a mudroom, seamlessly connects to the attached two-car garage and leads out to a fantastic level backyard and patio-perfect for outdoor entertaining. The main level also includes a large living room with amazing natural light, hardwood floors and a fireplace. The formal dining room opens to the kitchen and living room creating an ideal flow for gatherings. Upstairs, you'll find two additional spacious bedrooms, including the largest of the five, which has direct access to a remodeled full bath with a stall shower and air tub. The finished lower level offers an additional 600 sq. ft. of flexible living space, great for a playroom, media room, home gym, or office. Additional features include gas heat, central air, and ample storage throughout. Situated within walking distance of Bugbee Elementary School and just minutes from West Hartford Center and Bishops Corner, this home combines convenience, comfort, and charm in a highly desirable location. Don't miss this fantastic opportunity!
Location
State CT
County Hartford
Zoning R-13
Rooms
Basement Full, Partially Finished
Interior
Interior Features Auto Garage Door Opener, Cable - Available, Security System
Heating Hot Air
Cooling Central Air, Split System
Fireplaces Number 3
Exterior
Exterior Feature Garden Area, Patio
Parking Features Attached Garage
Garage Spaces 2.0
Waterfront Description Not Applicable
Roof Type Asphalt Shingle
Building
Lot Description Level Lot
Foundation Concrete
Sewer Public Sewer Connected
Water Public Water Connected
Schools
Elementary Schools Bugbee
Middle Schools King Philip
High Schools Hall
Read Less
Bought with Tracey Hollerbach • Coldwell Banker Realty

