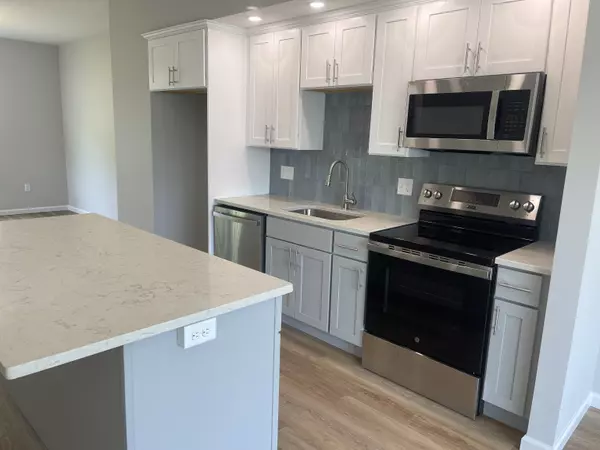See all 6 photos
$750,000
Est. payment /mo
2 Beds
2 Baths
3,440 SqFt
New
85 Belvedere Drive Tolland, CT 06084
REQUEST A TOUR If you would like to see this home without being there in person, select the "Virtual Tour" option and your agent will contact you to discuss available opportunities.
In-PersonVirtual Tour

UPDATED:
Key Details
Property Type Condo
Sub Type Condominium
Listing Status Active
Purchase Type For Sale
Square Footage 3,440 sqft
Price per Sqft $218
MLS Listing ID 24138842
Style Ranch
Bedrooms 2
Full Baths 2
HOA Fees $129/mo
Property Sub-Type Condominium
Property Description
Discover the epitome of convenience and style with our newest model, designed for one-level living in the charming community of Somerset Woods, Tolland, CT. This innovative home features an open and flexible living space, perfect for modern lifestyles and the needs of today's homeowners. The very low HOA fee covers lawn care and snow removal so you can focus on the things that matter to you. The kitchen is complete with Quartz countertops and a selection of cabinet colors to choose from. Expandable Lower Level: The walk-out lower level offers endless possibilities! Easily convert it into a recreation room, home theater, or playroom, nearly doubling your living space. Energy Efficiency: Built with eco-friendly features to enhance comfort and reduce utility costs such as a Natural Gas furnace and Tankless water heater. Peaceful Neighborhood: Nestled in a tranquil area, perfect for families, retirees, or anyone seeking a quiet lifestyle. An easy commute to UConn Storrs Campus and Hartford and a convenient escape to Boston or New York City, just 2 hours away. Dot miss this opportunity to own one of the few remaining ranch style homes in Somerset Woods.
Location
State CT
County Tolland
Zoning PUD
Rooms
Basement Full, Full With Walk-Out
Interior
Interior Features Auto Garage Door Opener, Open Floor Plan
Heating Hot Air
Cooling Central Air
Exterior
Exterior Feature Underground Utilities, Deck, Gutters, Lighting, Patio
Parking Features Attached Garage
Garage Spaces 2.0
Waterfront Description Not Applicable
Building
Lot Description Rolling
Sewer Public Sewer Connected
Water Public Water Connected
Level or Stories 1
Schools
Elementary Schools Birch Grove
High Schools Tolland
Others
Pets Allowed Yes
Listed by Kalani Ladd • KW Legacy Partners




