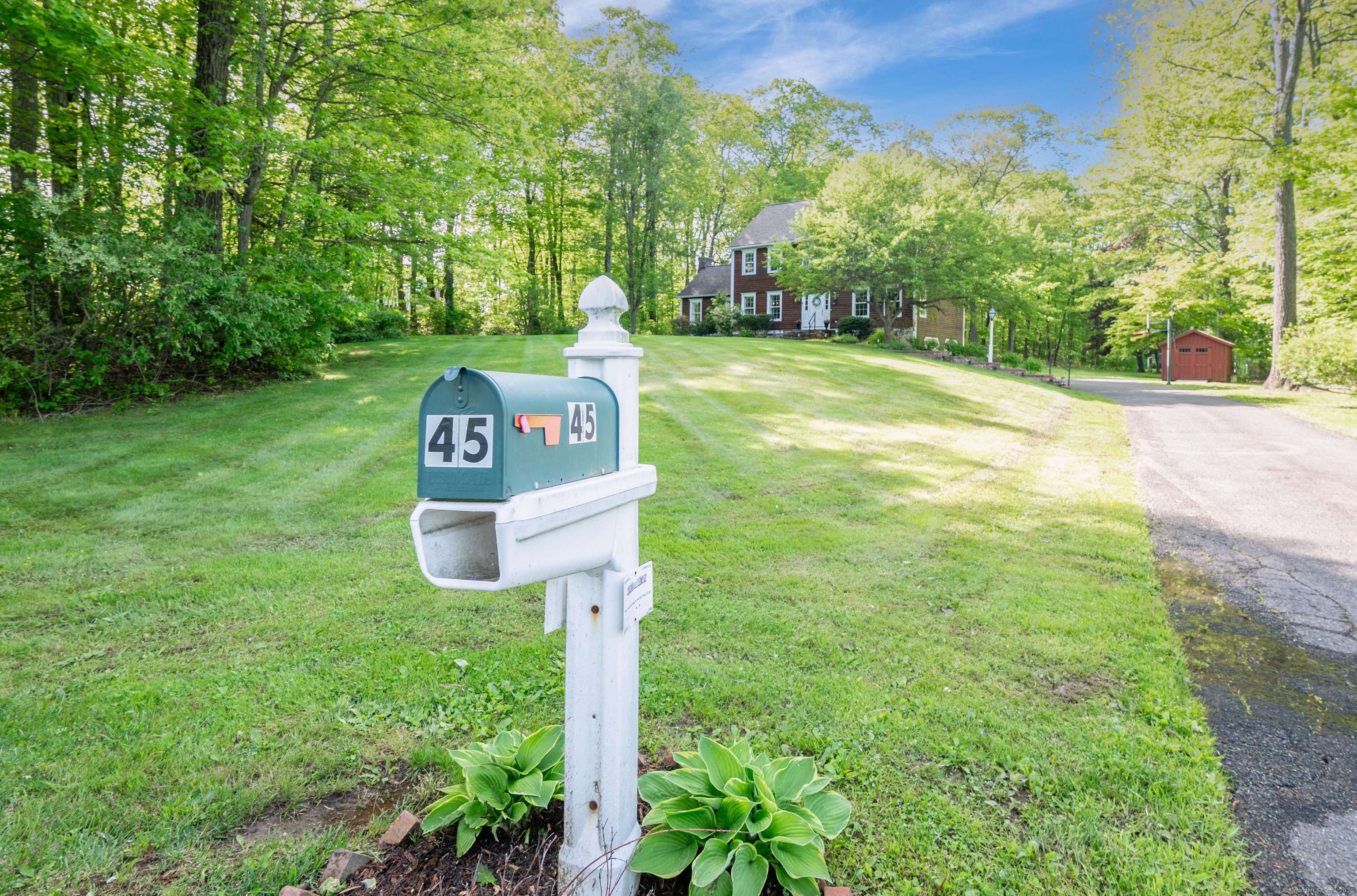45 Wolf Pit Road Southbury, CT 06488
OPEN HOUSE
Sun Jun 01, 12:00pm - 2:00pm
UPDATED:
Key Details
Property Type Single Family Home
Listing Status Coming Soon
Purchase Type For Sale
Square Footage 2,968 sqft
Price per Sqft $252
Subdivision Forest Park
MLS Listing ID 24093325
Style Colonial
Bedrooms 4
Full Baths 2
Half Baths 1
Year Built 1993
Annual Tax Amount $8,108
Lot Size 1.710 Acres
Property Description
Location
State CT
County New Haven
Zoning R-60
Rooms
Basement Full, Heated, Storage, Garage Access, Cooled, Partially Finished, Full With Walk-Out
Interior
Interior Features Auto Garage Door Opener, Cable - Pre-wired, Open Floor Plan
Heating Hot Water
Cooling Central Air, Ductless, Zoned
Fireplaces Number 1
Exterior
Exterior Feature Underground Utilities, Shed, Deck, Gutters, Lighting, Stone Wall, French Doors
Parking Features Under House Garage, Paved, Driveway
Garage Spaces 2.0
Waterfront Description Not Applicable
Roof Type Asphalt Shingle
Building
Lot Description In Subdivision, Lightly Wooded, Level Lot, Professionally Landscaped
Foundation Concrete
Sewer Septic
Water Private Well
Schools
Elementary Schools Longmeadow Elementary School
Middle Schools Memorial Middle School
High Schools Pomperaug



